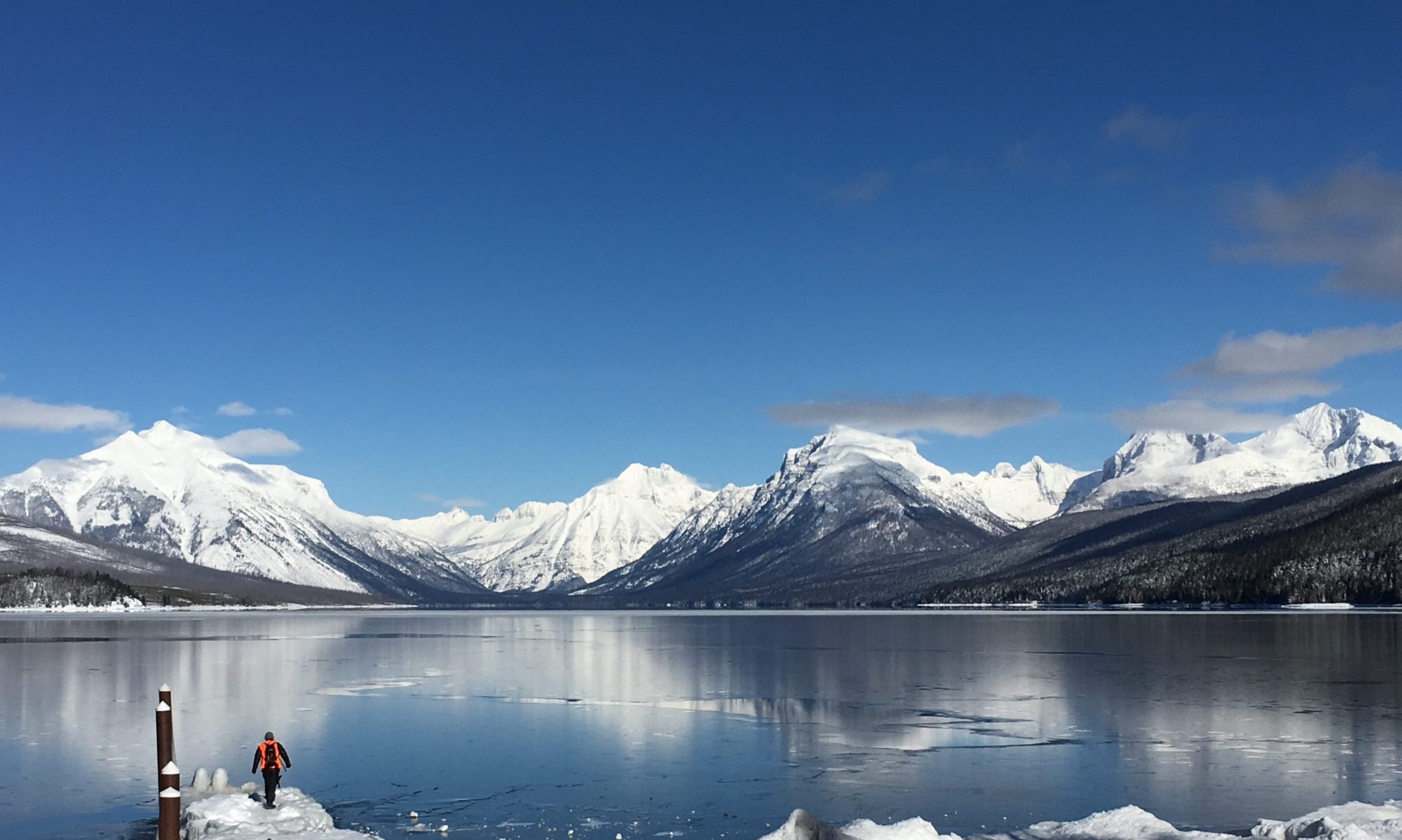Maybe we have a plan, or maybe we’re just naive, (or financially irresponsible?) but we recently acquired another cabin to manage in West Glacier, MT! There will be more information coming, but here’s a hint – we’ve already named it StepsAway 244 – and refer to it casually as either the “big cabin” or as “the lodge” as I like to think of it. The name might be a little confusing, but if you know anything about our first cabin – StepsAway 254 – it will be obvious. But before we can start showing off our newest StepsAway managed property, we have a lot of work to do.
Over the past month or so, we’ve been collecting the major pieces of furniture and accessories and utensils and, well, everything a 2100 square foot home needs. Here’s a shot of the “soft” furniture – 2 couches, a love seat, 5 comfy chairs, 3 ottomans and bags of pillows – that we stored while awaiting the day we could begin the preparations.

We also had to find a place to store the dressers, beds, mattresses, dining tables, chairs, end tables, night stands…you get the idea. Furnishing a home from scratch requires a lot of stuff (See George Carlin for a place for your stuff!). Here’s why we couldn’t park in the garage!

Fortunately last weekend, we were able to begin our management and move “the stuff” to its new home outside of Glacier National Park. Moving day provided

perfect weather. Although I’m sure no one loves the idea of loading a moving van, this was rather satisfying. Another step in the process of personalizing a cabin was complete!
I won’t bother you with the details of the drive up to West Glacier – though it’s a real pleasure in nice weather – but if you’re interested see this past post.
After an uneventful 4 1/2 hour drive, we arrived. I must admit, it was pretty exciting arriving at “the big cabin” and realizing we are responsible to mold into our vision for what it should be. So, we jumped right in… I backed up the moving van and we had it unloaded five minutes too late to get dinner at the West Glacier Restaurant (which is only half a block away). My bad! So we ordered a couple of drinks from Freda’s bar, bought some carrot and celery sticks from the West Glacier Mercantile, and feasted at an outside table enjoying the late night twilight from the second longest day of the year.
The next adventure has officially begun. Thanks for joining in by reading this. Here’s a little teaser of the outside of StepsAway 244… more pictures promised after the next phase of the adventure!






